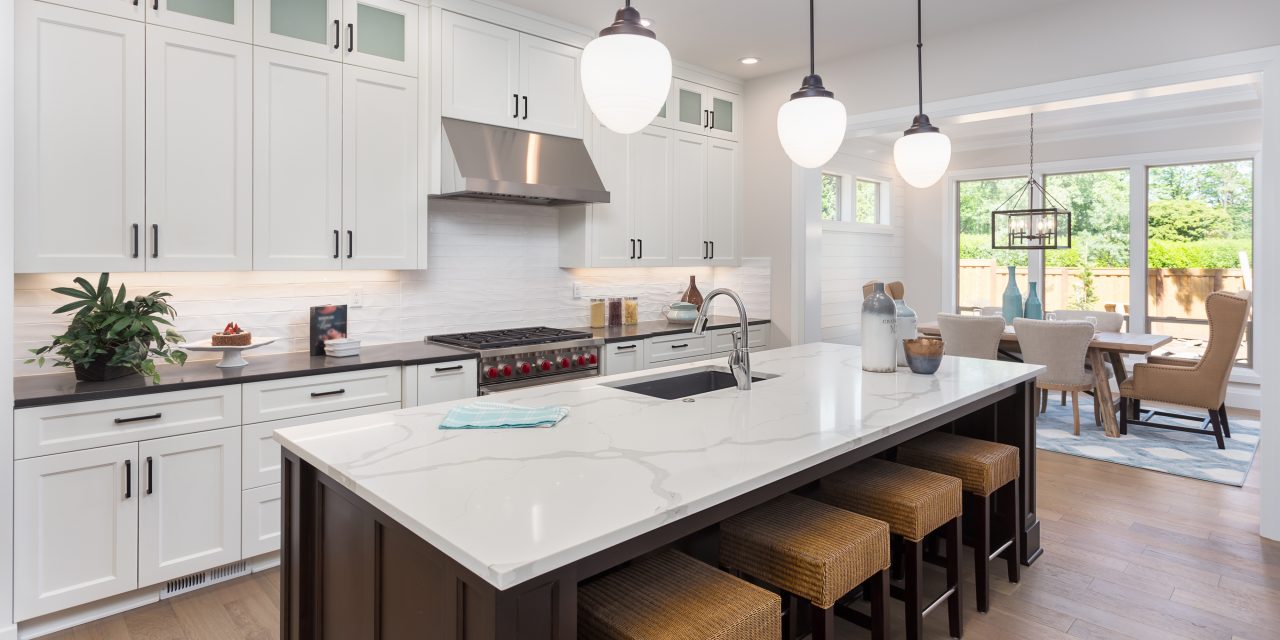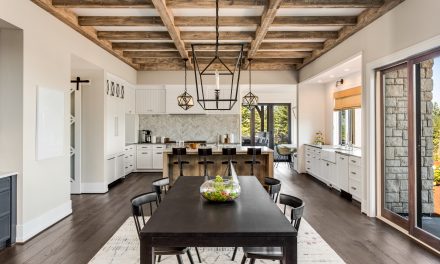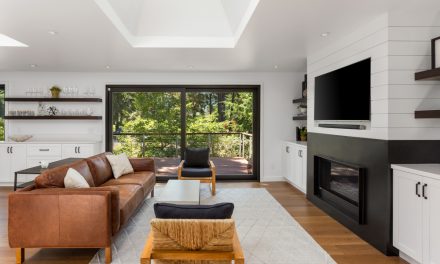Nothing says luxury quite like a kitchen island. It’s easy to see why, too. Ample, extra counter space up top, room for an extra prep sink, storage and an extra trash can down below. Seating adjacent to the cook space so you can continue conversations while you prep dinner. It’s absolutely lovely. Who wouldn’t want one in their kitchen? According to most contractors, when it comes to kitchen renovations, kitchen islands are at the top of everyone’s dream list. Unfortunately, sometimes contractors have to follow that up with a little bad news; not everyone can have a kitchen island. Why? Let’s investigate.
The Purpose
Kitchen islands essentially provide more space, as we’ve already mentioned. While kitchen islands are meant to create more space for working and storage, they also require more space than regular cabinets and countertops. With countertops and lower cabinets needing to be flush with appliances, there’s really only so much depth you can have in a normal kitchen setting. Whereas with the kitchen islands you can make them as big or small as you like. However, it isn’t the amount of space it takes to make a kitchen island, but how much it takes to fit an island in your kitchen.
For kitchens to maintain adequate work flow with an island included, there needs to be 42” of clearance on all sides of the island. That’s a lot of space. If you don’t have enough space to accommodate an island it isn’t going to be the slice of spacious paradise you think you’ll be getting. Instead it will cramp the kitchen and cause traffic jams any time you have more than one person working at a time. Unless you knock down a few walls (which may or may not be structurally possible, but will definitely be more expensive) you’ll need to work with what you’ve got. Renovations are meant to increase value, and maximize function and efficiency. If your island disrupts any of those, it isn’t worth the effort.
Where They Do Work
There is, however, a great place for kitchen islands. The open floor plan setting. In fact, kitchen islands are a necessity with an open floor plan. Having all your counter and cabinet space limited to one section of wall? … No, thanks. Aside from providing much needed storage and workspace, a kitchen island in an open floor plan provides just the right touch of definition to your space. The goal of an open floor plan is to have a room that’s welcoming and inclusive by eliminating walls that separate a person or two from the group. However, it’s still nice to have a little structure to the layout and the kitchen island does that perfectly. There’s no question about where the kitchen begins or ends, but it’s still open and inviting with seating on one end where your friends can sit and chat with you while dinner is made.
What’s The Compromise?
Let your contractor be your guide. Like we mentioned before, they’re no stranger to getting creative when it comes to satisfying a client who has their heart set on an island but just can’t manage it. It may be to add a peninsula to one of your counters. So instead of an island, you have a little extra space on one end for eating, working, or storage. It may be better to invest in some custom cabinetry that maximizes the storing capacity without taking out a wall or two. And if you can’t add anymore counter space, you can always look at what’s taking up the space. There’s most likely some sort of coffee maker, toaster or toaster/oven combo, and knife sets or large utensil holder on there. Blenders, mixers, sugar and flour jars, even bread boxes can all take up valuable counter real estate. If they can be stored elsewhere, but still easily accessed, this can be a quick solution for your kitchen. Re-thinking your pantry for this purpose can be an option as well. But without a doubt, your contractor will have a solution for your situation. Trust their guidance and expertise and you’ll end up with a kitchen that’s updated, functional, efficient, and fits your lifestyle.





